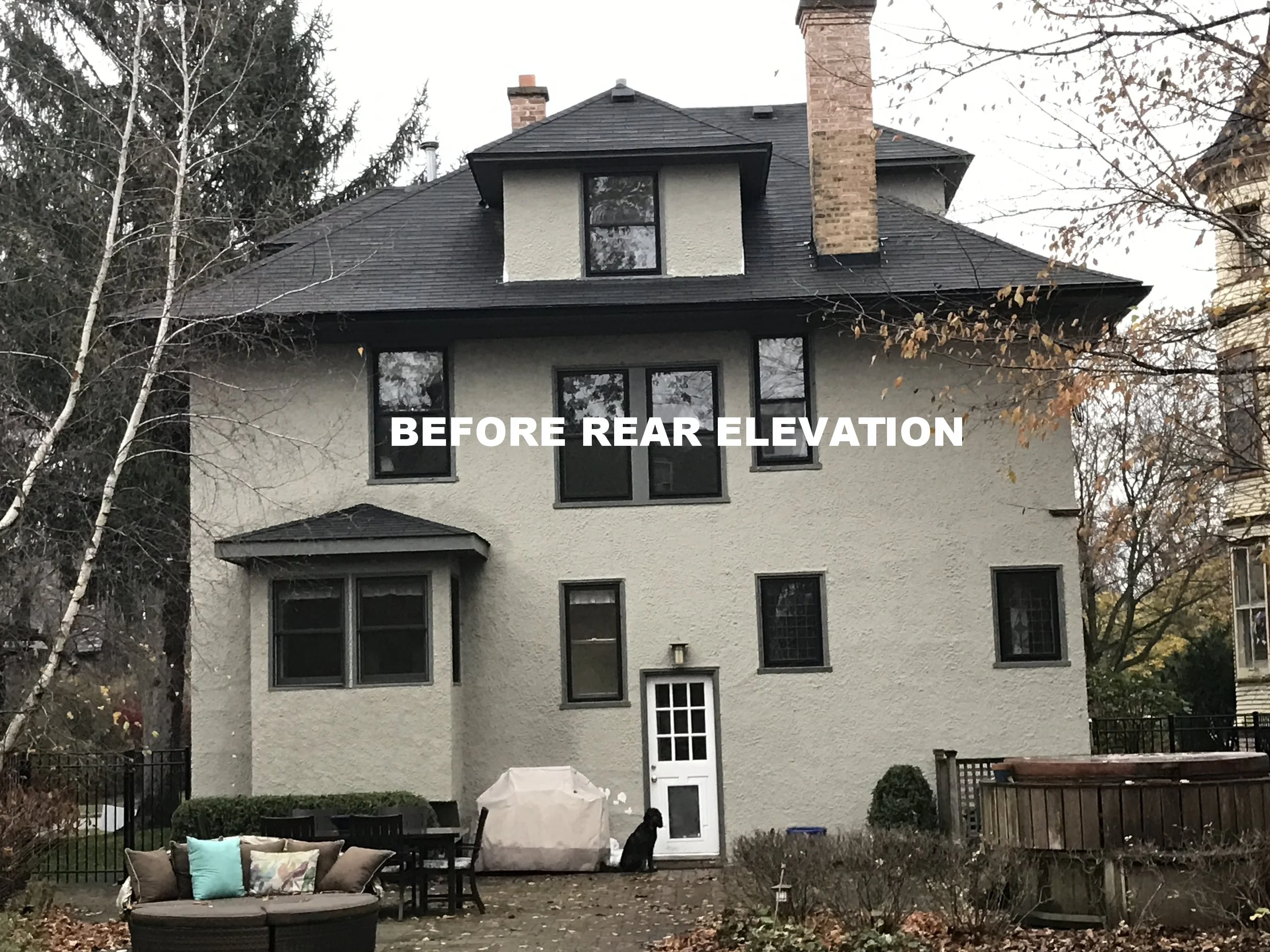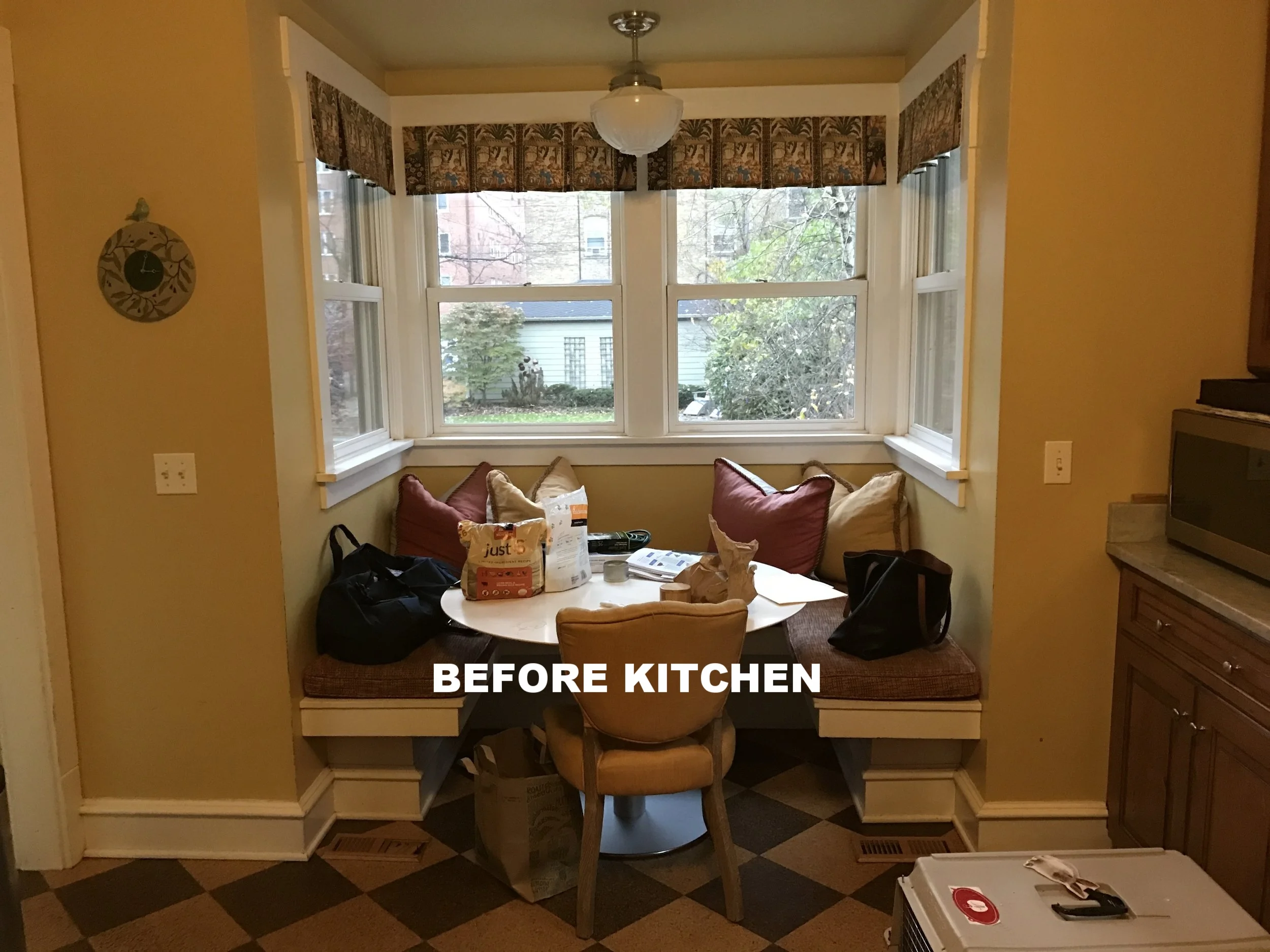


















Your Custom Text Here
Blue became the underlying theme for this 950 SF first floor addition and remodel. It includes an expanded kitchen, a walk in pantry, elegant bar, colorful mudroom, an inviting breakfast room and a generous deck. We wanted the new addition to look like it was part of the original construction. The materials, shape and proportions reflect the existing front porch. Stucco, a curved parapet wall and a recessed half circle arched entry are some architectural elements we re-used in the back addition. Even the railing of the new deck was taken into consideration.
This modern kitchen is designed to store everything and let the beautiful finishes shine. The de-cluttered kitchen with warm gray cabinets, quatzite counters, walnut wood, black matte metal framing and deep blue pendant light fixtures sooth the mind. My favorite detail of this project is the marble fan mosaic tile backsplash which expresses my clients’ bold whimsical style. All the hard work in coordinating the multiple disciplines (i.e. wood provider, metal shop and cabinet maker) paid off for the open shelving and butcher block island.
Blue became the underlying theme for this 950 SF first floor addition and remodel. It includes an expanded kitchen, a walk in pantry, elegant bar, colorful mudroom, an inviting breakfast room and a generous deck. We wanted the new addition to look like it was part of the original construction. The materials, shape and proportions reflect the existing front porch. Stucco, a curved parapet wall and a recessed half circle arched entry are some architectural elements we re-used in the back addition. Even the railing of the new deck was taken into consideration.
This modern kitchen is designed to store everything and let the beautiful finishes shine. The de-cluttered kitchen with warm gray cabinets, quatzite counters, walnut wood, black matte metal framing and deep blue pendant light fixtures sooth the mind. My favorite detail of this project is the marble fan mosaic tile backsplash which expresses my clients’ bold whimsical style. All the hard work in coordinating the multiple disciplines (i.e. wood provider, metal shop and cabinet maker) paid off for the open shelving and butcher block island.